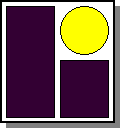|

|
R.
BOUWMEESTER & ASSOCIATES
Sun & Shadow Position
Specialists
with Modeling Applications in
Collision and Crime Scene Reconstruction,
Urban Development, Site Planning and Building Design
|
|
|
| About Us |
Services |
What We Do |
Projects |
Clients |
Shadow
Impact Assessment of Monster Home Buildng Addition
Objective:
To determine the
amount of direct sunlight lost during the spring season at an existing
Bay Window due to a
proposed addition to a house next door.
Background:
-
FIG 1 shows existing conditions
-
FIG 2 shows 2-storey addition proposed on west side of south
house
-
owner of house to north objects to proposed addition
-
grounds for objection: loss of sunlight on Bay Window
Impact on Bay
Window on March 21:
-
existing house casts shadow on Bay Window until 12:24 pm on
March 21st (See shading on FIG 1)
-
proposed addition casts shadow on Bay Window until 2:36 pm on
March 21st (See shading on FIG 2)
-
the proposed addition results in the loss of 2 hours 12
minutes of direct sunlight on March 21st
(Roof peak and eave line
heights are shown in feet.)
 |
 |
|
FIG
1 - Existing
|
FIG
2 - Proposed
|
Click
on Figures above for larger view
Another
sample can be found here (PDF)
Contact Info:
Ralph Bouwmeester, P. Eng.
R. Bouwmeester & Associates
Barrie, Ontario Canada
Phone: 1-705-726-3392

rba@sunposition.com
(Please call or email for
complete address details)
More ways to contact us
All the
information contained within these World Wide Web Pages is
Copyright © 2000, R. Bouwmeester & Associates.
All Rights Reserved.
All Trademarks mentioned herein belong to their respective owners.
(back to top)
|




